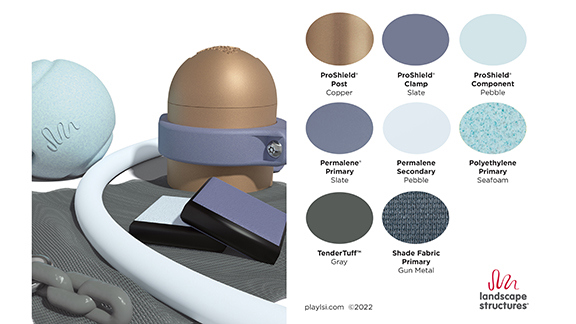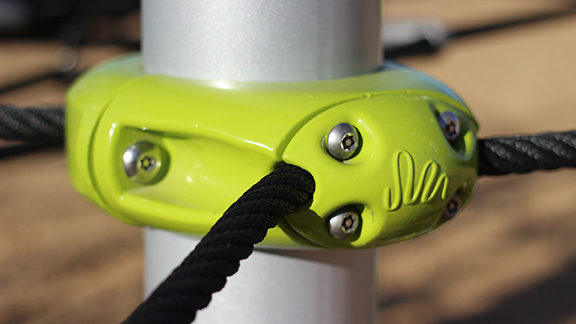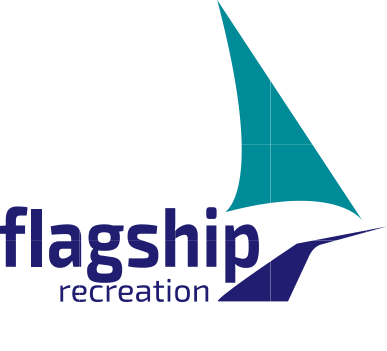John A. Sullivan Playground U of M Masonic Children's Hospital
Minneapolis, MN USA
Playground Details
Age Ranges
- 2 to 5 years
- 5 to 12 years
Play Styles
Product Lines/ Categories
Min Area Required
- 57' x 54' (17,37 m x 16,46 m)
-
- 2-5 Area: 29' x 24' (8,84 m x 7,32 m)
- 5-12 Area: 33' x 27' (10,06 m x 8,23 m)
Max Fall Height
- 72" (1,83 m)
Design/CAD Files for this Playground
Design files are not available for this custom design. Contact your local playground consultant for additional details.Design Standards

Price Range (USD)
$200K-$350K
Pricing for custom playground equipment varies. For international and exact pricing, please contact your local playground consultant.
The playground at Masonic Children's Hospital was created to give patients, and their siblings, an escape from life in the hospital. Along with an animal-themed design, special focus was put toward making the playground equipment adaptive to children with IVs and using mobility devices. The result was a first-of-its kind IV-friendly slide! The playground is named for Minnesota Vikings Center John Sullivan, who helped fund the playground. The design includes cues to John in the safety surfacing and a #65 Find (his football number) throughout the equipment.
Installed: May 2013
We’ve created a global network of local playground experts to be at your side, every step of the way. With an average of 20 years of experience, our playground consultants are knowledgeable and personable. They will guide you through product pricing and specifications, customization, financing options, community builds, on-time deliveries, maintenance, finding replacement parts, and service questions.
Playground consultant for this project
11123 Upper 33rd St N
Lake Elmo, MN 55042
Phone 763-550-7860
info@flagshipplay.com
www.flagshipplay.com


